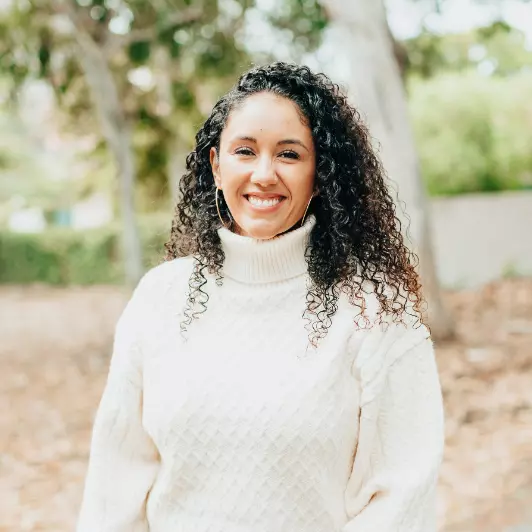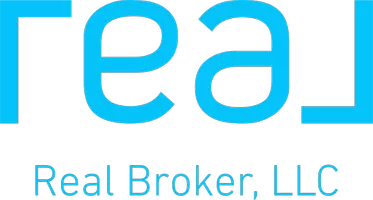For more information regarding the value of a property, please contact us for a free consultation.
82252 Dunn DR Indio, CA 92203
Want to know what your home might be worth? Contact us for a FREE valuation!

Our team is ready to help you sell your home for the highest possible price ASAP
Key Details
Sold Price $529,000
Property Type Single Family Home
Sub Type Single Family Residence
Listing Status Sold
Purchase Type For Sale
Square Footage 1,886 sqft
Price per Sqft $280
Subdivision Foxstone
MLS Listing ID 219127997DA
Sold Date 06/09/25
Bedrooms 3
Full Baths 2
Condo Fees $133
Construction Status Updated/Remodeled
HOA Fees $133/mo
HOA Y/N Yes
Year Built 2006
Lot Size 0.270 Acres
Property Sub-Type Single Family Residence
Property Description
Welcome Home to the exclusive Foxstone Community. Built by KB Homes, this meticulously maintained 3 bedroom, 2 bathroom Gem offers 1,886 sq ft of Stylish Living space situated on one of the Largest Premium lots in Foxstone, an Impressive (.27 acre) pool size lot.Mediterranean-style charm greets you with elegant Front Archways and welcoming Front Patio boasting Mountain Views. Inside, soaring 9-ft Ceilings, Plantation Shutters, Recessed Lighting & a Bright, Open Concept floor plan set the stage for comfortable living & effortless entertaining. A Spacious Great Room seamlessly combines the living & dining experience. Filled w/ natural light the great room opens to a Chef's Kitchen featuring Center Island, Quartz Countertops & Stainless Steel Appliances. Step outside to the Expansive Private Backyard w/ Alumawood Covered Patio, the perfect backdrop for outdoor BBQ's & relaxing under the desert sky. A Private primary suite includes a Luxurious en-suite bath w/ Dual Vanities w/Quartz Countertops, Soaking Tub, Walk-in Shower & Gracious Walk-in Closet. Additional notable features include: Split floorpan design, Venetian Blinds, Ample Storage, Ceiling Fans, Attached 2 Car Garage, Interior Laundry Room. Low monthly HOA dues of $133. Excellent Location w/ Easy access to I-10, shopping, dining & the finest of Coachella Valley Entertainment. A Rare Find & Exceptional Value in sought-after Foxstone!
Location
State CA
County Riverside
Area 309 - Indio North Of East Valley
Interior
Interior Features Breakfast Bar, Separate/Formal Dining Room, High Ceilings, Open Floorplan, Recessed Lighting, Primary Suite, Walk-In Closet(s)
Heating Forced Air, Natural Gas
Flooring Carpet, Tile
Fireplace No
Appliance Dishwasher, Gas Range, Microwave, Refrigerator, Self Cleaning Oven
Laundry Laundry Room
Exterior
Parking Features Direct Access, Driveway, Garage, Garage Door Opener
Garage Spaces 2.0
Garage Description 2.0
Fence Block
Community Features Gated
Utilities Available Cable Available
Amenities Available Controlled Access, Management
View Y/N Yes
View Mountain(s), Peek-A-Boo
Roof Type Tile
Porch Concrete, Covered
Attached Garage Yes
Total Parking Spaces 4
Private Pool No
Building
Lot Description Back Yard, Drip Irrigation/Bubblers, Front Yard, Lawn, Landscaped, Level, Planned Unit Development, Sprinkler System, Yard
Story 1
Entry Level One
Foundation Slab
Sewer Unknown
Architectural Style Mediterranean
Level or Stories One
New Construction No
Construction Status Updated/Remodeled
Schools
High Schools Shadow Hills
School District Desert Sands Unified
Others
HOA Name Foxstone Homeowners Association
Senior Community No
Tax ID 692110038
Security Features Gated Community
Acceptable Financing Cash, Cash to New Loan, FHA, VA Loan
Listing Terms Cash, Cash to New Loan, FHA, VA Loan
Financing FHA
Special Listing Condition Standard
Read Less

Bought with Samuel Babkow • Judy Wagner Real Estate



