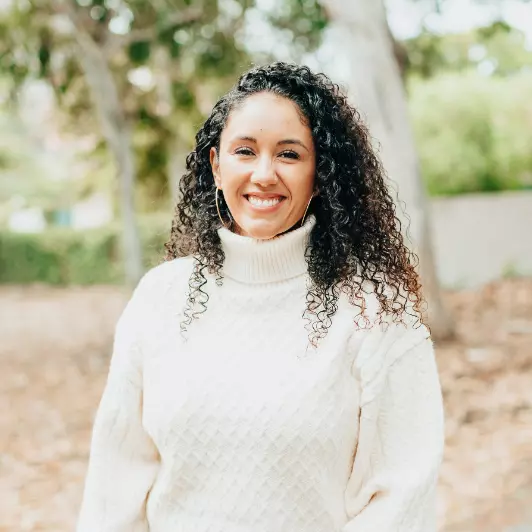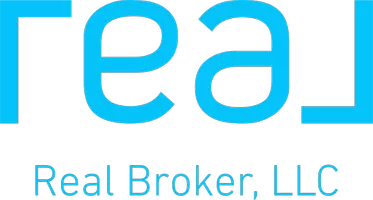For more information regarding the value of a property, please contact us for a free consultation.
3936 Gaviota AVE Long Beach, CA 90807
Want to know what your home might be worth? Contact us for a FREE valuation!

Our team is ready to help you sell your home for the highest possible price ASAP
Key Details
Sold Price $885,000
Property Type Single Family Home
Sub Type Single Family Residence
Listing Status Sold
Purchase Type For Sale
Square Footage 1,699 sqft
Price per Sqft $520
MLS Listing ID SB23002570
Sold Date 02/28/23
Bedrooms 3
Full Baths 2
Construction Status Repairs Cosmetic
HOA Y/N No
Year Built 1939
Lot Size 6,250 Sqft
Property Sub-Type Single Family Residence
Property Description
This charming home is nestled in the much sought after neighborhood of Bixby Terrace. This 3 bedroom, one and three quarters bath home features a spacious living room for entertaining, with plantation shutters and lots of light. The home has a galley kitchen, with lots of cabinet and pantry space, and a south facing picture window looking out onto a side yard that would be perfect for an herb garden. Just off the kitchen is a breakfast nook that gets beautiful sunlight from three sides, and looks out onto the spacious backyard. The dining room features French doors that open out onto the back patio, leading to the backyard. The den is a good size, and features a working gas/wood fireplace at one end. It would make an excellent media/game/kids entertainment room. The back bedroom is just beyond the den, and can be also be accessed separately from the backyard, so perfect for a teenager or ADU situation. The two car garage comes with lots of shelving, and includes a laundry area with a wash basin next to the side by side washer dryer area. The home features a beautiful custom ramp leading up to the front door, perfect for strollers or wheel chairs. The home has been freshly painted inside and out, and is in move in ready condition.
Location
State CA
County Los Angeles
Area 6 - Bixby, Bixby Knolls, Los Cerritos
Zoning LBR1N
Rooms
Other Rooms Shed(s)
Main Level Bedrooms 3
Interior
Interior Features Breakfast Area, Ceramic Counters, Pantry, All Bedrooms Down, Galley Kitchen, Walk-In Closet(s)
Heating Central
Cooling Central Air
Flooring Wood
Fireplaces Type Bonus Room, Gas, Wood Burning
Fireplace Yes
Appliance Dishwasher, Gas Oven, Gas Range
Laundry Electric Dryer Hookup, Gas Dryer Hookup, In Garage
Exterior
Parking Features Door-Single, Garage, Garage Door Opener
Garage Spaces 2.0
Garage Description 2.0
Fence Block, Wood
Pool None
Community Features Street Lights, Sidewalks
View Y/N No
View None
Roof Type Shingle,Tar/Gravel
Porch Rear Porch, Patio, Tile
Attached Garage Yes
Total Parking Spaces 2
Private Pool No
Building
Lot Description 0-1 Unit/Acre, Garden
Story 1
Entry Level One
Foundation Slab
Sewer Public Sewer
Water Public
Architectural Style Craftsman
Level or Stories One
Additional Building Shed(s)
New Construction No
Construction Status Repairs Cosmetic
Schools
High Schools Milikan
School District Long Beach Unified
Others
Senior Community No
Tax ID 7137022010
Acceptable Financing Cash, Cash to New Loan, Conventional
Listing Terms Cash, Cash to New Loan, Conventional
Financing Cash to Loan
Special Listing Condition Standard, Trust
Read Less

Bought with Albert Garcia • Beach Cities Properties, Inc.



