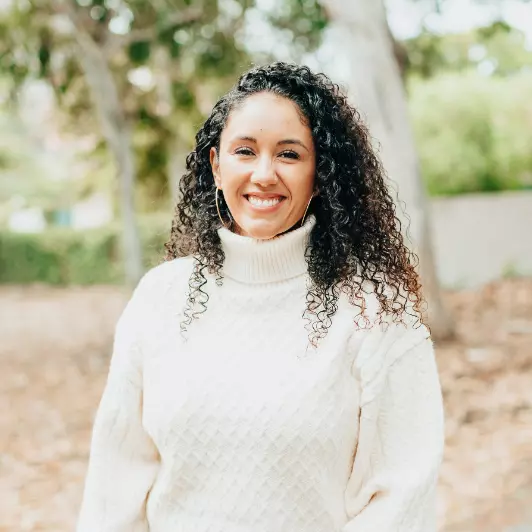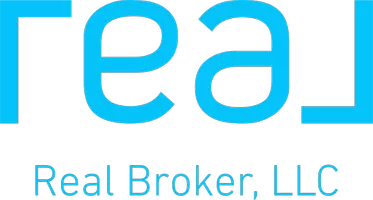For more information regarding the value of a property, please contact us for a free consultation.
11409 Dicky ST Whittier, CA 90606
Want to know what your home might be worth? Contact us for a FREE valuation!

Our team is ready to help you sell your home for the highest possible price ASAP
Key Details
Sold Price $730,000
Property Type Single Family Home
Sub Type Single Family Residence
Listing Status Sold
Purchase Type For Sale
Square Footage 1,164 sqft
Price per Sqft $627
MLS Listing ID CV21258703
Sold Date 01/25/22
Bedrooms 3
Full Baths 2
Construction Status Repairs Cosmetic,Updated/Remodeled,Termite Clearance
HOA Y/N No
Year Built 1947
Lot Size 6,581 Sqft
Property Sub-Type Single Family Residence
Property Description
Everything that your client is looking for is here. This home has been completely re-modelled and updated with permits. Very impressive entrance into the Living room with an opened up dining area which flows into the kitchen with new custom made cabinets, new stainless steel stove, microwave, dish washer and Quartz countertop. All three bedrooms are quite spacious. A new bathroom has been built with permits, connected to the Master bedroom.The home has central air conditioning and heating which is a rarity in the older homes in this area. All rooms have new ceiling fans.
All new double pane windows have been added with permits. A new layer of composite shingle has been added to the roof also with permits.
The garage door is new with a new motor which has remote / wifi capability.
Home has a large finished garage that has been equipped for laundry washer / dryer. Garage has also been wired for 220V car charger.
A large patio and an even larger backyard can be very useful for outdoor entertaining for large family gatherings. The backyard can also accommodate a large 2 or 3 bedroom ADU.
The home is close to Freeway, schools & shopping.
Location
State CA
County Los Angeles
Area 670 - Whittier
Zoning LCR1YY
Rooms
Main Level Bedrooms 3
Interior
Interior Features Ceiling Fan(s), Separate/Formal Dining Room, Open Floorplan, All Bedrooms Down, Bedroom on Main Level, Main Level Primary
Heating Central
Cooling Central Air
Flooring Laminate, Vinyl
Fireplaces Type None
Fireplace No
Appliance Dishwasher, Gas Range, Gas Water Heater, Vented Exhaust Fan
Laundry Electric Dryer Hookup, Gas Dryer Hookup, In Garage
Exterior
Parking Features Concrete, Driveway Level, Door-Single, Driveway, Garage Faces Front, Garage, Garage Door Opener, Gated
Garage Spaces 1.0
Garage Description 1.0
Fence Block, Good Condition, Wood
Pool None
Community Features Curbs
Utilities Available Cable Available, Electricity Connected, Natural Gas Connected, Phone Available, Sewer Connected, Water Connected
View Y/N No
View None
Roof Type Composition,Shingle
Accessibility No Stairs
Porch Concrete, Open, Patio
Attached Garage Yes
Total Parking Spaces 2
Private Pool No
Building
Lot Description 2-5 Units/Acre, Lawn, Level, Rectangular Lot, Street Level
Faces South
Story 1
Entry Level One
Foundation Raised
Sewer Public Sewer
Water Public
Architectural Style Bungalow, Contemporary
Level or Stories One
New Construction No
Construction Status Repairs Cosmetic,Updated/Remodeled,Termite Clearance
Schools
School District Whittier Union High
Others
Senior Community No
Tax ID 8173017019
Security Features Carbon Monoxide Detector(s),Smoke Detector(s)
Acceptable Financing Cash, Cash to New Loan
Listing Terms Cash, Cash to New Loan
Financing Conventional
Special Listing Condition Standard
Read Less

Bought with Brandon Oldham • Beach Cities Properties, Inc.

