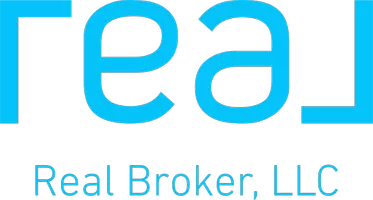11626 Clydesdale Ct Bloomington, CA 92316
UPDATED:
Key Details
Property Type Single Family Home
Sub Type Single Family Residence
Listing Status Active
Purchase Type For Sale
Square Footage 2,101 sqft
Price per Sqft $394
MLS Listing ID IV25200173
Bedrooms 5
Full Baths 2
HOA Y/N No
Year Built 2004
Lot Size 0.490 Acres
Property Sub-Type Single Family Residence
Property Description
The property includes an attached 3-car garage, ample driveway space, and a custom iron gate with access to the backyard—perfect for RVs, horses, or recreational toys. The large lot is ideal for those seeking space and versatility. Additional highlights include central air and heating, inside laundry, and block wall fencing for added privacy.
Conveniently located near major freeways, schools, and shopping, this home is move-in ready and perfect for families or those looking for room to grow.
Location
State CA
County San Bernardino
Area 265 - Bloomington
Rooms
Main Level Bedrooms 5
Interior
Interior Features Ceiling Fan(s), Separate/Formal Dining Room, Eat-in Kitchen, High Ceilings, Open Floorplan, Storage, Bedroom on Main Level, Primary Suite, Walk-In Pantry
Heating Electric, Fireplace(s), High Efficiency
Cooling Central Air, Electric, Gas, High Efficiency
Flooring Laminate, Tile, Wood
Fireplaces Type Family Room
Fireplace Yes
Appliance Dishwasher, Electric Range, Gas Cooktop, Gas Oven, Gas Range, Gas Water Heater, Microwave
Laundry Washer Hookup, Gas Dryer Hookup
Exterior
Parking Features Concrete, Driveway, Garage Faces Front, Garage, Garage Door Opener, Private, RV Access/Parking
Garage Spaces 3.0
Garage Description 3.0
Fence Privacy, Wood
Pool None
Community Features Curbs, Hiking, Horse Trails, Mountainous
Utilities Available Cable Connected, Electricity Connected, Natural Gas Connected, Sewer Connected, Water Connected
View Y/N Yes
View Mountain(s)
Roof Type Clay,Spanish Tile
Accessibility Parking, Accessible Doors
Porch Covered
Total Parking Spaces 3
Private Pool No
Building
Lot Description 0-1 Unit/Acre, Back Yard, Cul-De-Sac, Front Yard, Garden, Horse Property, Landscaped, Sprinkler System
Dwelling Type House
Story 1
Entry Level One
Foundation Concrete Perimeter
Sewer Public Sewer
Water Public
Architectural Style Spanish, Traditional
Level or Stories One
New Construction No
Schools
School District Colton Unified
Others
Senior Community No
Tax ID 0259191230000
Acceptable Financing Cash, Conventional, FHA
Horse Property Yes
Listing Terms Cash, Conventional, FHA
Special Listing Condition Standard




