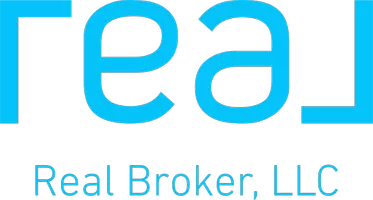1051 Site DR #70 Brea, CA 92821
Open House
Sat Sep 06, 10:00am - 2:00pm
UPDATED:
Key Details
Property Type Manufactured Home
Listing Status Active
Purchase Type For Sale
Square Footage 1,828 sqft
Price per Sqft $180
MLS Listing ID SW25199580
Bedrooms 3
Full Baths 2
HOA Y/N No
Land Lease Amount 2200.0
Year Built 1983
Lot Size 32.472 Acres
Property Description
Location
State CA
County Orange
Area 86 - Brea
Building/Complex Name Crestmont Estates
Interior
Interior Features High Ceilings, Open Floorplan, Pantry, Quartz Counters, Recessed Lighting, Storage, All Bedrooms Down, Walk-In Closet(s)
Heating Central
Cooling Central Air
Inclusions Refrigerator, Window Coverings, Outdoor Storage Shed
Fireplace No
Appliance Dishwasher, Disposal, Gas Range, Ice Maker, Microwave, Water Heater
Laundry Washer Hookup, Gas Dryer Hookup, Laundry Room
Exterior
Pool Community
Community Features Biking, Dog Park, Park, Pool
Private Pool No
Building
Lot Description Level, Near Park
Story 1
Entry Level One
Sewer Public Sewer
Water Public
Level or Stories One
Schools
School District Brea-Olinda Unified
Others
Senior Community No
Tax ID 89177070
Acceptable Financing Cash, Cash to New Loan, Submit
Listing Terms Cash, Cash to New Loan, Submit
Special Listing Condition Standard




